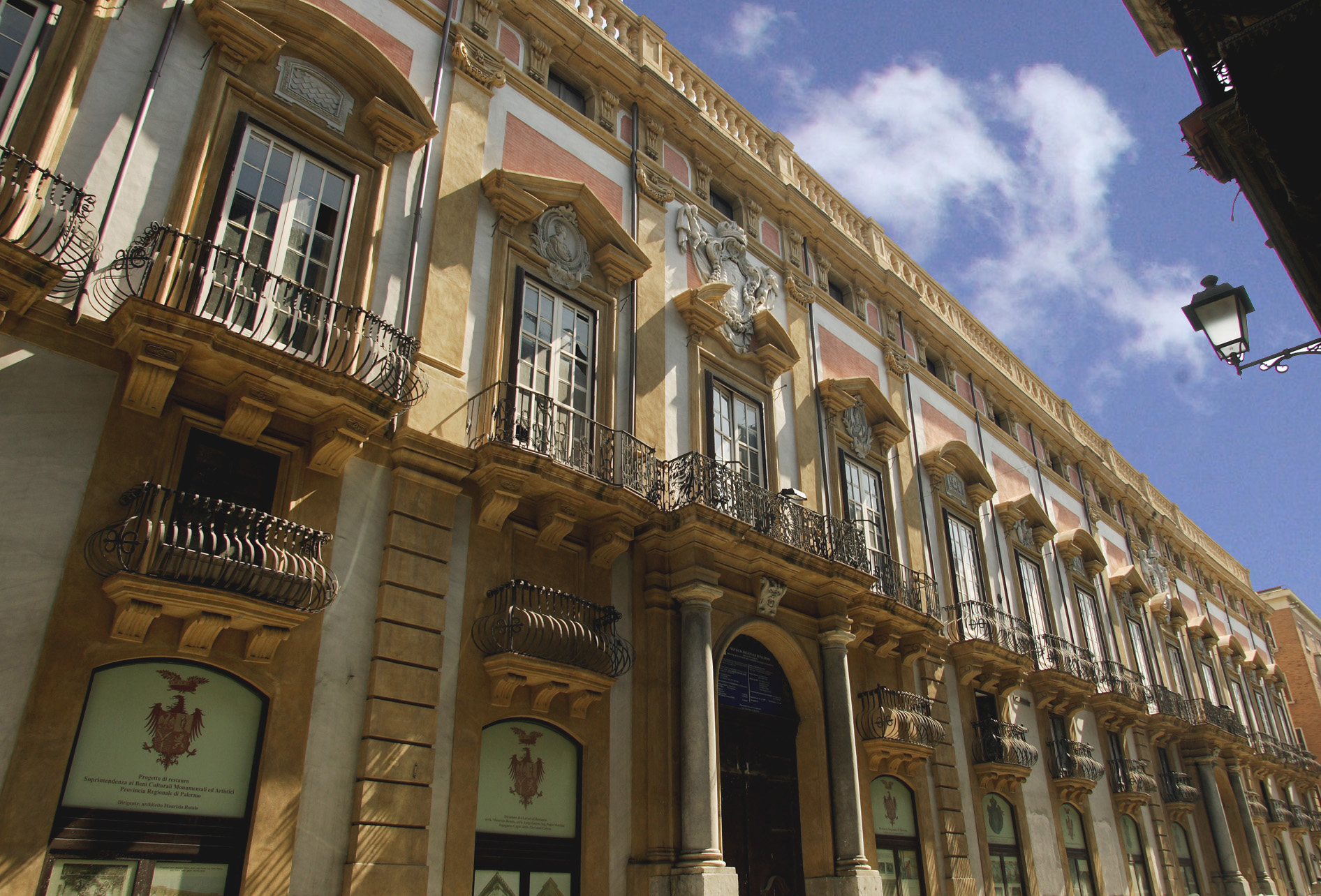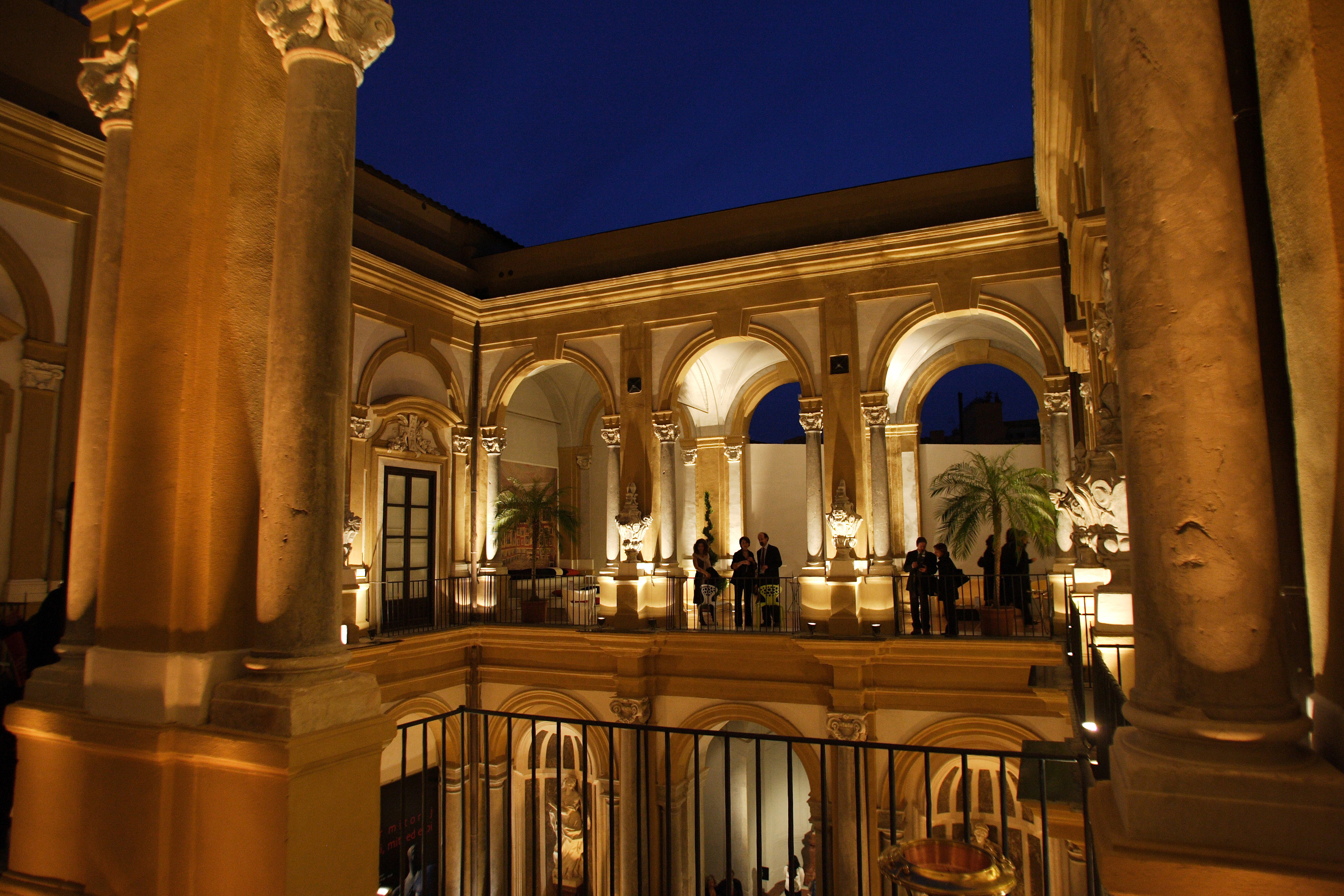
Read English version


*ENGLISH
Palazzo SantElia is one of the best examples of the late Baroque style of the eighteenth century in Palermo. By using the structures of Palazzo Imbarbara, it was built on initiative of Giambattista Celestri , the Marquis of Santa Croce. The Marquis and his brother Tommaso started some expansion work of the old structures by combining them according to a new conception of palazzo nobile a noble palace with some local shops, flats and accomodations for servants and cadets. In 1866, the last descendant of the Celestris di Santa Croce Marianna transferred the property to her cousin Romualdo Trigona, Prince of SantElia. In 1984 it was purchased by the Province of Palermo. In a century when “appearance” was more important than “being” not a few noble families exhausted their heritage in raising magnificent palaces in such a crazy as well as wild race that left, though, one of the largest and most beautiful historical centre in Italy to posterity. Palazzo Celestri of Santa Croce, then Trigona di Sant’Elia, with its facade of 75 metres and its 15 balconies enriched with goose-breasted railings, is not only one of the largest buildings in the city but is the architectural paradigm of its baroque with its prestigious mansions.

The construction, on the 16th 17th century pre-existing one, dates back to 1756, at the behest of Giovanbattista Celestri, first Marquis of Santa Croce who gave a special commission to the architect Nicolò Anito, Regio Engineer. Anito began work with the construction of the main portal and the façade on Via Maqueda taking the place of some low structures and the garden. He designed the new internal arrangement of the building, designed the enfilade (or row) of the antechambers on La Strada Nuova (The New Street) up to the sumptuous Gallery, designed the rooms in the back of the chambers on the Piano degli Scalzi and il quarto di udienza ( the side arranged for the hearing) that was placed between the courtyards. The work was completed in 1765 by the architect Giovanbattista Cascione Vaccarini who had joined the Engineer Anito since 1757 and took over in 1760. In this year the construction of the magnificent main courtyard Cortile dOnore and the “embellishment of the facade” began with the introduction of a faux marble plaster in the recesses, and a finish, a final coat imitating the brick, in the portions above the gables and in the cornice between the attic Windows.
Contacts: tel 091 2712 061 web site:www.fondazionesant’elia.it
